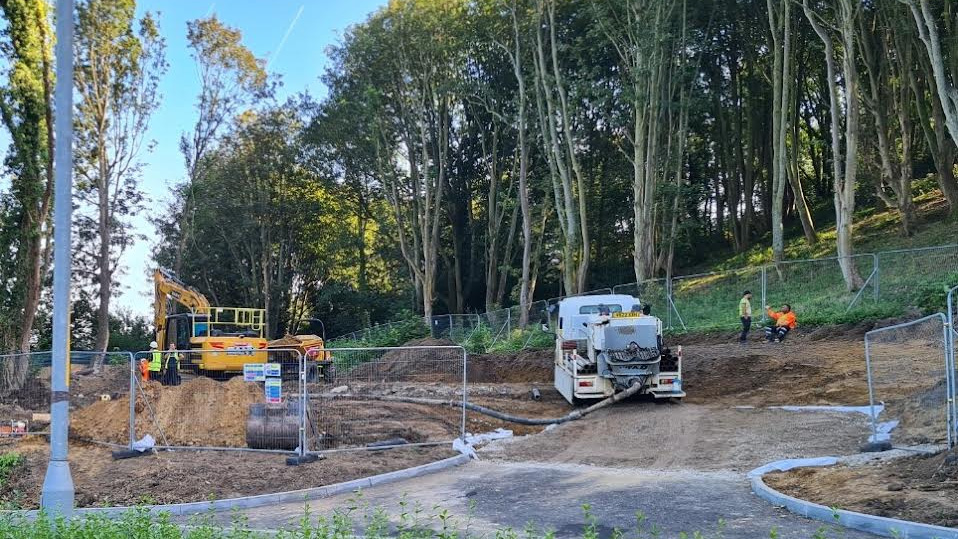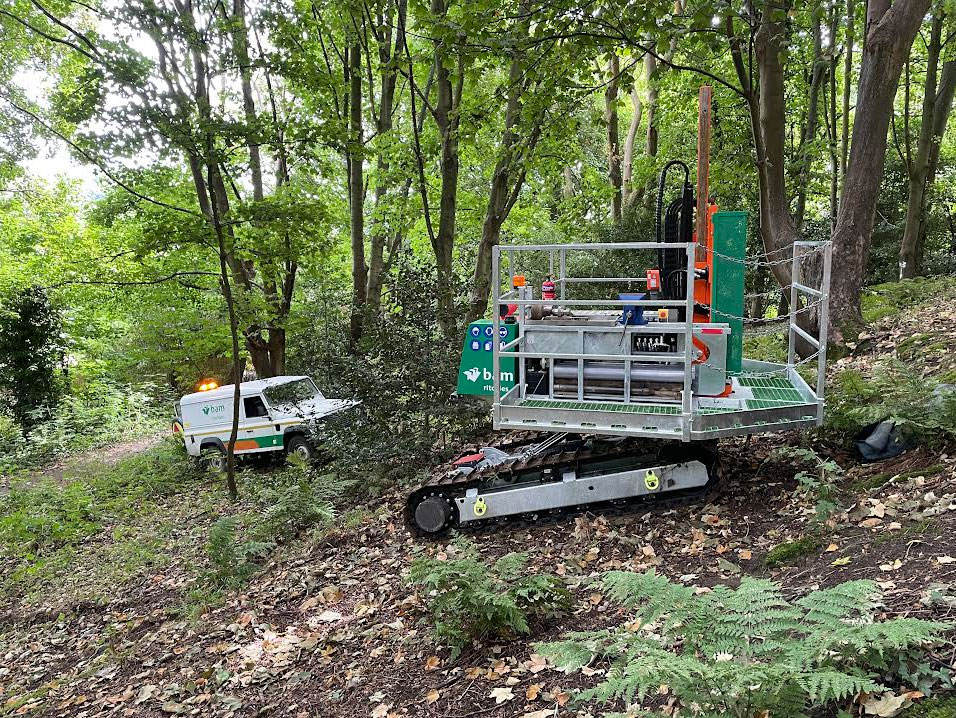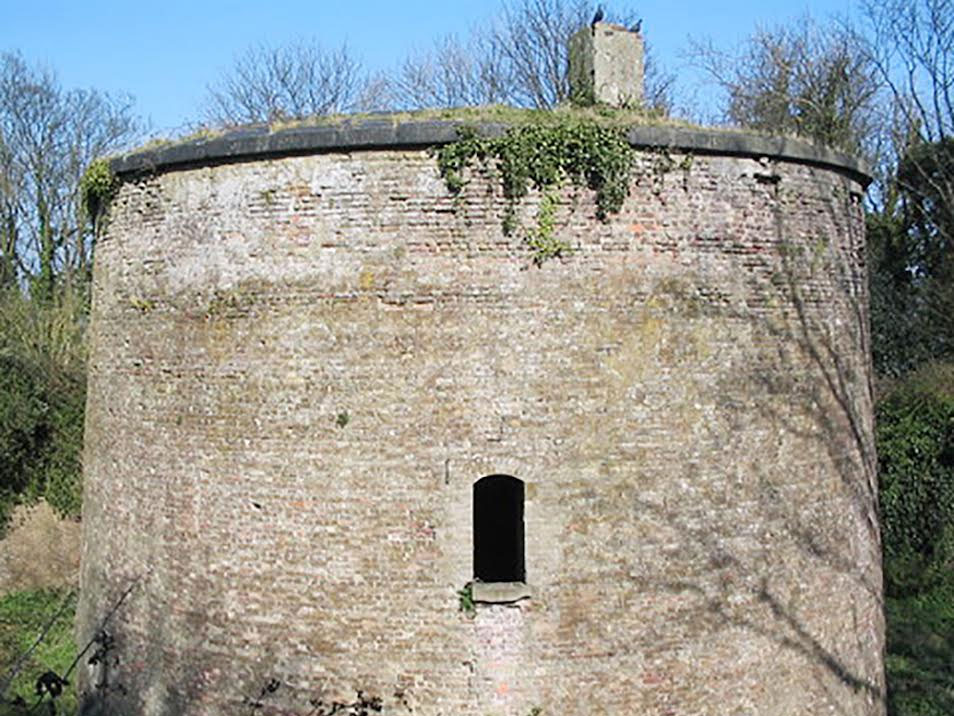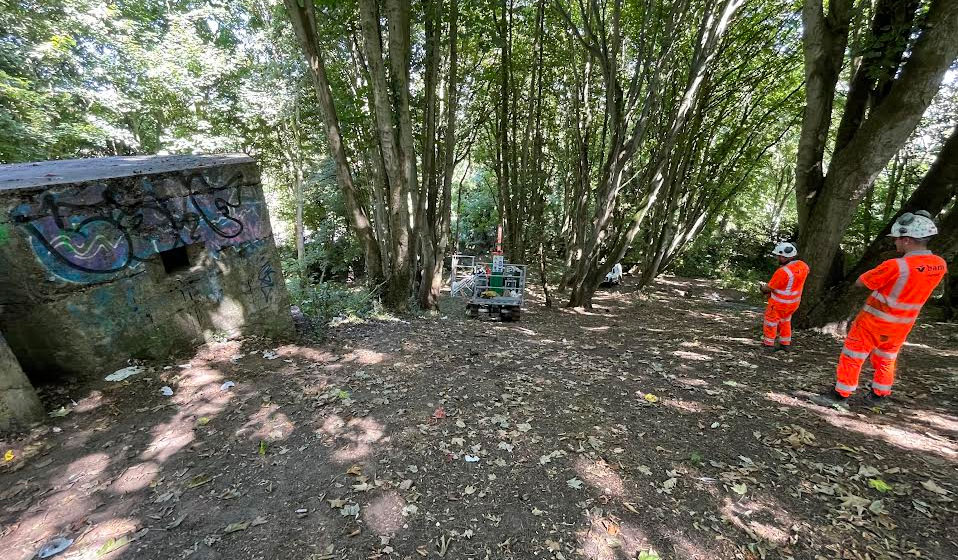New housing including conservation of ancient monuments



The development comprises the construction of five new two storey houses, and the refurbishment and renovation of a Martello Tower, with associated landscaping an access roads. Martello Towers can be found dotted along the English coastline, from Sussex to Suffolk, with 103 built in total, and they generally comprise round brick forts built in the Napoleonic era to defend the coastline. Two Martello Towers are present within the wider site boundary, but only Tower No 6 was included in the development proposals.
The site comprises a relatively steep eastwards facing slope, and due to historic slope movement within the Folkestone and Sandgate area, the planning permission for the site included a condition pertaining to the completion of a ground investigation and slope stability analyses.
A detailed review of an existing desk study was initially completed, and a detailed unexploded ordnance (UXO) report was commissioned. The site previously formed part of an adjacent military barracks, increasing the risk of UXO, and due to the position of the site on the coastline it was within range of long range artillery shells fired over the English Channel, such that both bomb and artillery strikes were recorded within close proximity of the site, necessitating the need for on-site UXO supervision.
In order to form a detailed ground model for the site, and to provide data to enable the completion of subsequent slope stability analyses, a total of six deep cable percussion boreholes and eight shallow opendrive sampler boreholes were completed, as well as an additional four boreholes drilled using a slope climbing rig to access some of the steeper parts of the site. All of the recovered soil samples were logged in detail on site, with particular care taken to check for signs of previous slope movement, including existing slip surfaces. The soil samples were subsequently sent to a geotechnical laboratory, and a suite of testing scheduled to establish appropriate soil parameters for the slope stability analyses.
The analyses initially comprised an assessment of the slope in its existing condition, to confirm that the parameters used were appropriate, and this was followed by an assessment of the proposed development, including an allowance for any slope reprofiling, and the weight of the proposed buildings. The findings from the analyses were then used to inform the foundation and retaining wall design.
Despite significant access issues posed by the steepness of the site, and the dense vegetation, the investigation objectives were achieved, and the planning condition discharged, enabling the development to proceed as planned.

Cyma Architects
EngineersHRW
Best Choice Construction Ltd
Kent
Private Houses

Alex Goodsell
Senior Geotechnical Engineer
Ground Investigation
Geoenvironmental investigation
Foundation assessment
Geotechnical analysis
Slope stability assessment
Contact Us