New-build house with basement in Hampstead Conservation Area
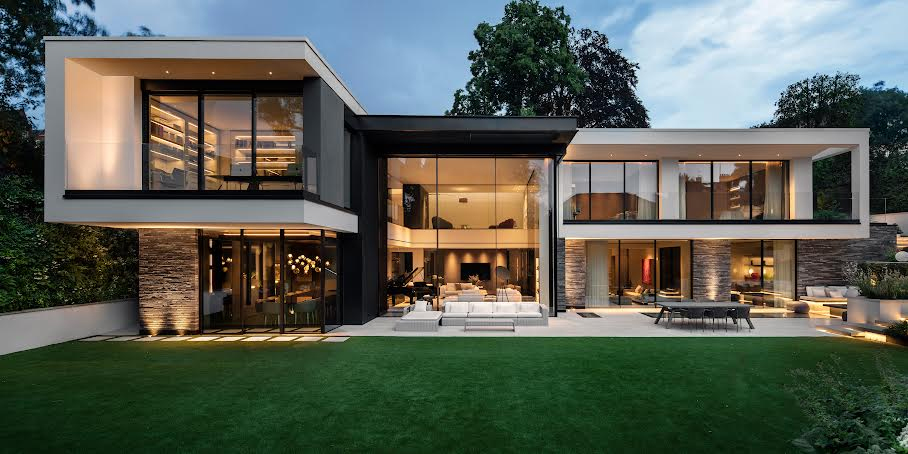
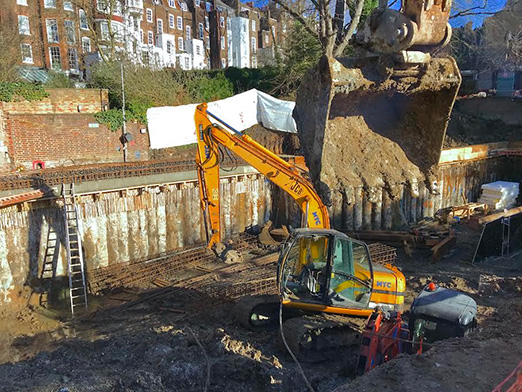
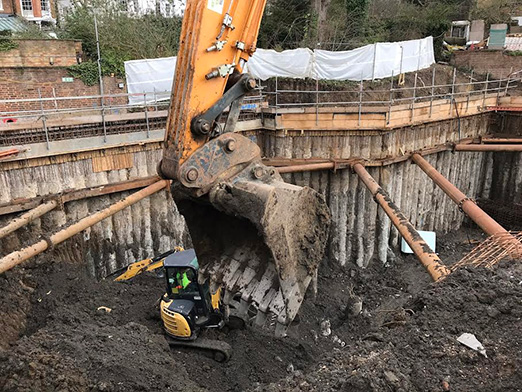
GEA was commissioned to undertake a desk study and ground investigation for a scheme that comprised extending the existing property at this site in Hampstead in 2010. The site was later purchased by new owners and the design proposals amended. GEA carried out additional investigations with revisions and updates to the report to reflect the design changes. This report also formed part of a Basement Impact Assessment (BIA), which was carried out in accordance with guidelines from the London Borough of Camden (LBC) in support of the planning application. The project also included a slope stability assessment and several ground movement and building damage assessments, which went through a series of iterations as the development proposals developed from an initial outline to the final scheme.
The site gained planning permission, on appeal, in 2015 for the construction of a three-storey, seven bedroom, house with a roof that includes small trees and shrubs, living areas at lower ground and a gym, spa, subterranean pool and cinema, all located on the Leisure level at basement, both of which are hidden from the public eye. The house was completed in 2021.
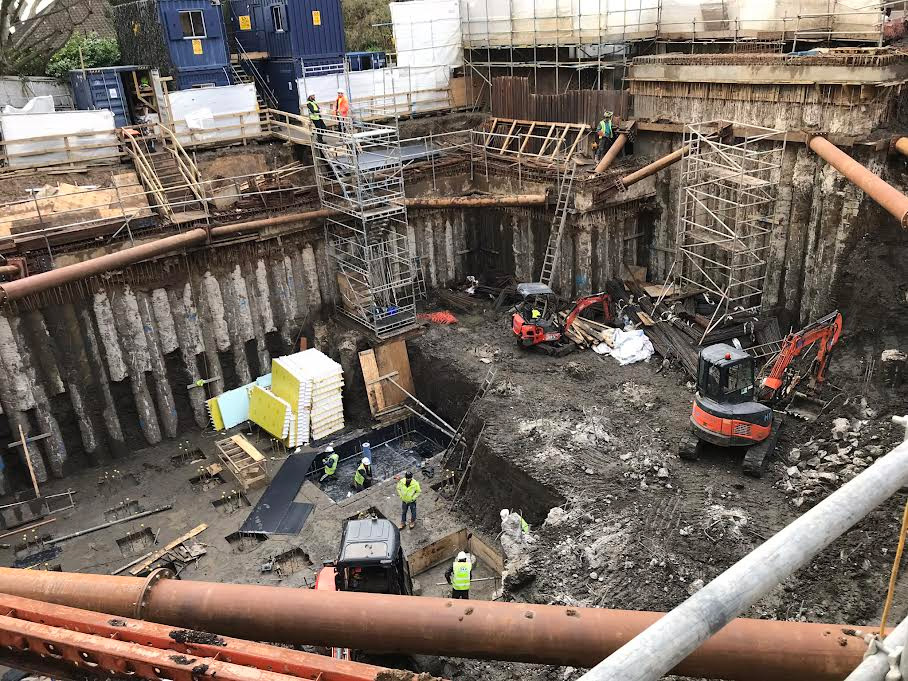
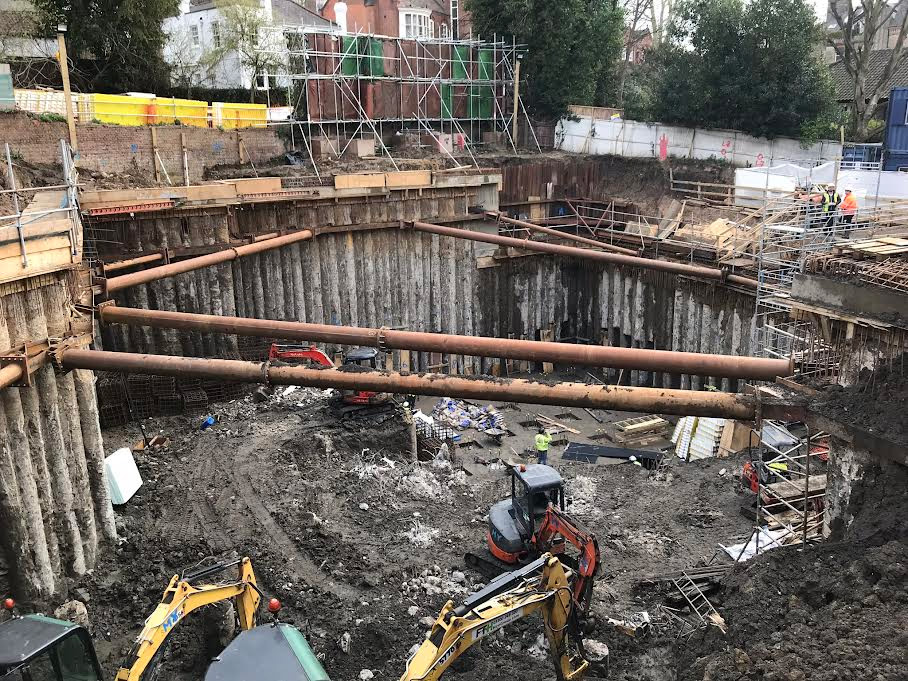
KSR Architects
Price & Myers
Private
Hampstead
Private housing

Matthew Penfold
Principal Geotechnical Engineer
Desk study
Ground investigation
Interpretive reporting
Geotechnical analysis
Basement impact assessment
Slope Stability Assessment
Ground movement analysis
Building damage assessment
Geotechnical consultancy
Contact Us