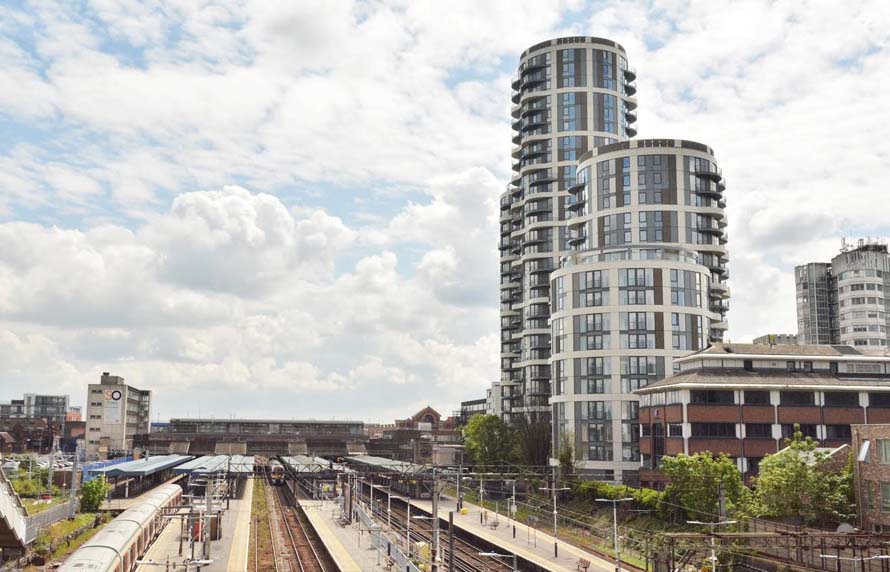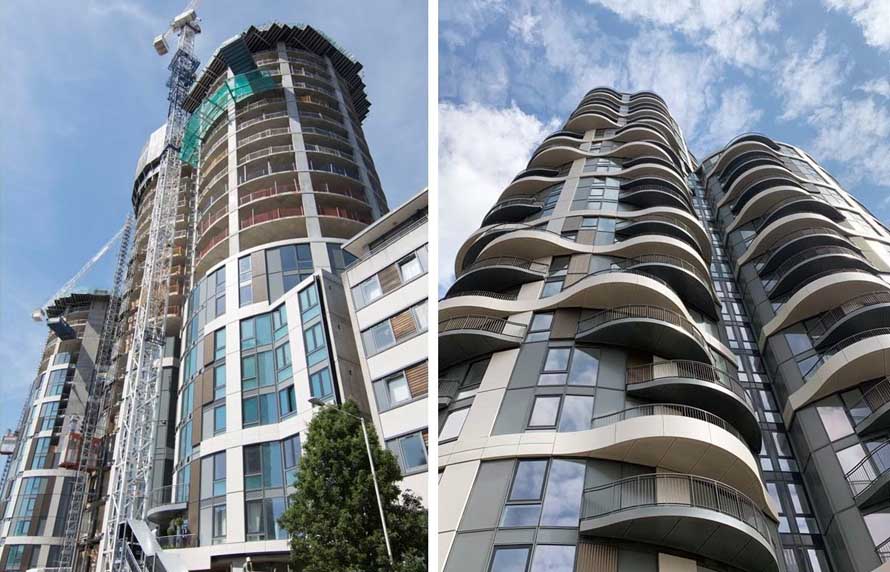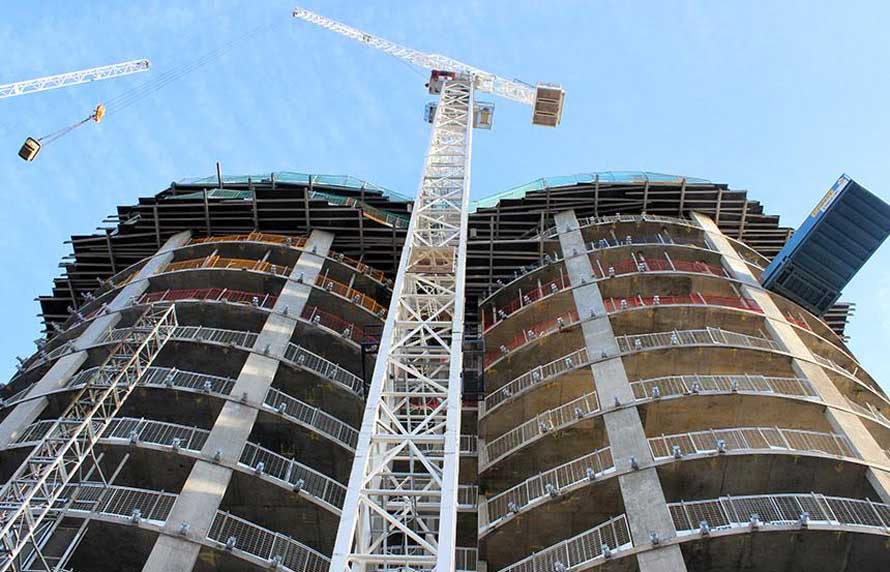Ground investigation and ground movement analysis


The proposed development comprises the development of a previously undeveloped plot through the construction of two residential towers in a figure-of-eight structure, varying from 10 storeys to 28 storeys. The towers provide a total of 291 apartments with ground floor parking, central atrium entrance and landscaped roof top gardens. The site is located directly adjacent to Barking National Rail and London Underground Station, with HS1 tunnels running below, approximately 18 m from the building line.
GEA carried out a detailed review of a previous desk study and preliminary investigation carried out by others, which included developing a scope of additional investigation to allow detailed design of the substructure and to investigate the presence of contamination to allow discharging of contaminated land conditions.
The site investigation comprised three cable percussion boreholes advanced to depths of between circa 20 m and 30 m, commencing in 250mm diameter casing. Commencing in larger diameter drilling tools enabled the scheduled depths of the boreholes to be achieved, which required the drilling through a number of variable strata.
The stratigraphy at the site was found to comprise a moderate to significant thickness of made ground over Taplow Gravel, which was in turn underlain by the London Clay Formation. The base of the London Clay was demarked by a thickness of the Harwich Formation, which included bands of calcitic mudstone and siltstone, and a conglomerate of calcitic mudstone and cemented black gravel and shells. Lambeth Group, comprising both the Woolwich and Reading Formations, were encountered and proved to the maximum depth investigated.
A programme of groundwater and gas monitoring was also undertaken over a two-month period, such to fully characterise the site and to determine the requirement for remediation, in order to discharge pre- commencement planning conditions.
Subsequent to the investigation, GEA provided on going consultancy in order to aid the design of a piled raft foundation solution and to carry out a ground movement assessment of the final design. The analysis also looked at the displacements at track and platform level of the adjacent Barking Station and along the line of the HS1 tunnels below. This required liaison with both Network Rail and London Underground.
Construction was carried throughout 2018, with the project completed shortly after May 2019.

Studio Egret West / Stockwool Architects
Heyne Tillett Steel
NU Living / Swan Housing
Barking
Housing

Steve Branch
Managing Director
Desk study
Ground investigation
Contamination and geotechnical testing
Interpretive report
Ground movement analysis
Foundation consultancy
Contact Us