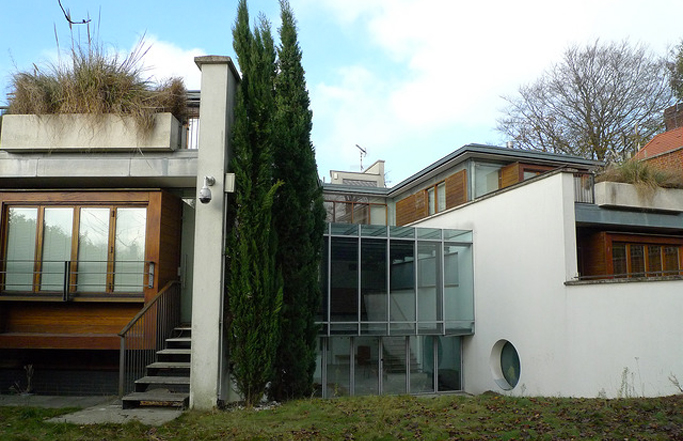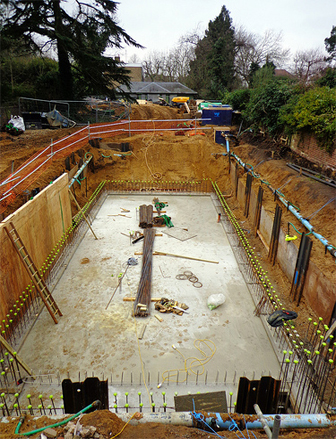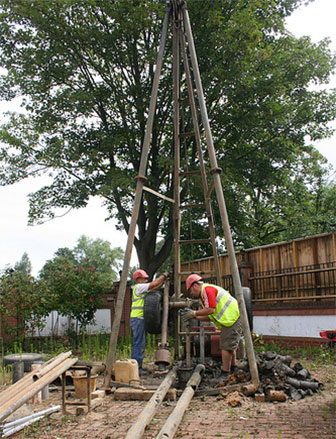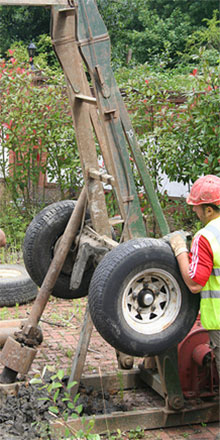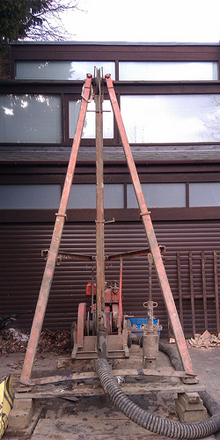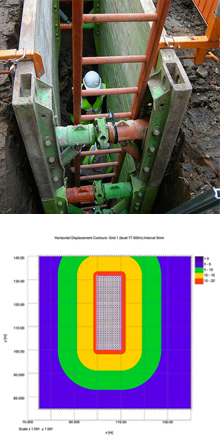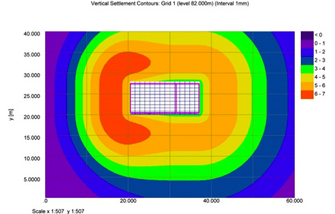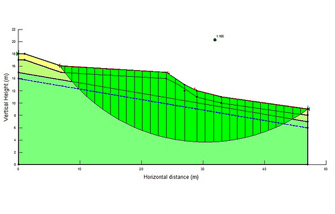The excavation of basements below existing buildings, often extending to two or more levels and into rear gardens, has become a very popular way for homeowners to create more space.
Many London boroughs, such as Camden, Haringey, Westminster and Kensington & Chelsea, have published detailed guidance on the assessments that need to be made prior to planning permission being granted, to ensure that any basement development does not lead to damaging ground movement or effects on the movement of groundwater through the soil that could damage surrounding properties. In addition, almost all boroughs have some degree of guidance and we maintain a database of up to date requirements that we are happy to share with clients.
Most boroughs have strict requirements regarding the qualifications of the engineers carrying out these assessments – often a qualified surface water specialist, a chartered civil engineer with ground engineering experience, a chartered geologist with a hydrogeology qualification, all working under the supervision of a chartered engineering geologist. GEA has this expertise and by engaging us, clients can be certain that planning officers will not object to planning applications on the basis of lack of appropriate personnel.
A Basement Impact Assessment will initially need to include a desk study to check the history of the site, to determine the geological and hydrogeological conditions and risk of surface water flooding, to assess the risk of slope stability problems and a range of other issues. The desk study will determine the scope of ground investigation required and the outcomes from the investigation will need to be presented in a site investigation report. In addition, many boroughs require a ground movement analysis and a building damage assessment, to ensure that ground movements will not have a detrimental effect on surrounding structures, including buildings and buried infrastructure. These analyses are often complex and may require a retaining wall analysis to be carried out. Close cooperation is required between us, the structural engineer and the architect, and where movements are predicted that are outside acceptable limits this may need to be an iterative process, with a number of design amendments being required to achieve the required outcomes.
The level of assessment that is necessary is often well in excess of what would normally be required in support of a planning application and, particularly for sites that are complex or where there is a high level of local interest, the planners and / or interested neighbours will often engage specialist consultants to scrutinise the technical content of an application. In addition, a number of local authorities such as Camden engage technical auditors to assess the technical content of basement impact assessments. Fortunately, our experience of this type of work means we are able to deal with all of the complex issues and deliver the necessary technical support and we have a high rate of success of achieving planning consent on schemes with which we have been involved.
Our knowledge and expertise is also sought by interested neighbours and we are always happy to act as independent checkers to verify that investigations and analyses are being carried out appropriately to ensure that the required high standards are being met. We have also been engaged as expert witnesses to support clients at planning hearings, and have often been asked to attend council meetings to provide technical representation.
As a result of our extensive experience we have assembled a large database of information on ground conditions and in particular on groundwater levels, as on some sites we have monitored groundwater over long periods to support a planning application. In areas such as Hampstead, Highgate, Chelsea and Kensington it is rare for us not to have information on a site within 50 m of a new proposal, and we are increasingly finding that we are working on series of adjacent sites.
Contact Us